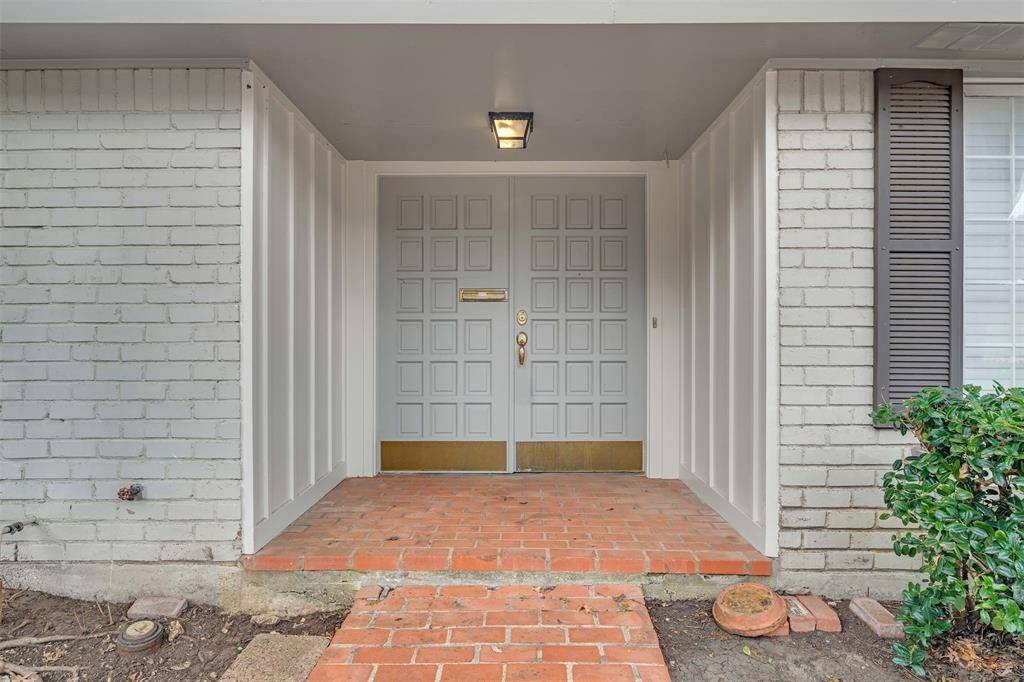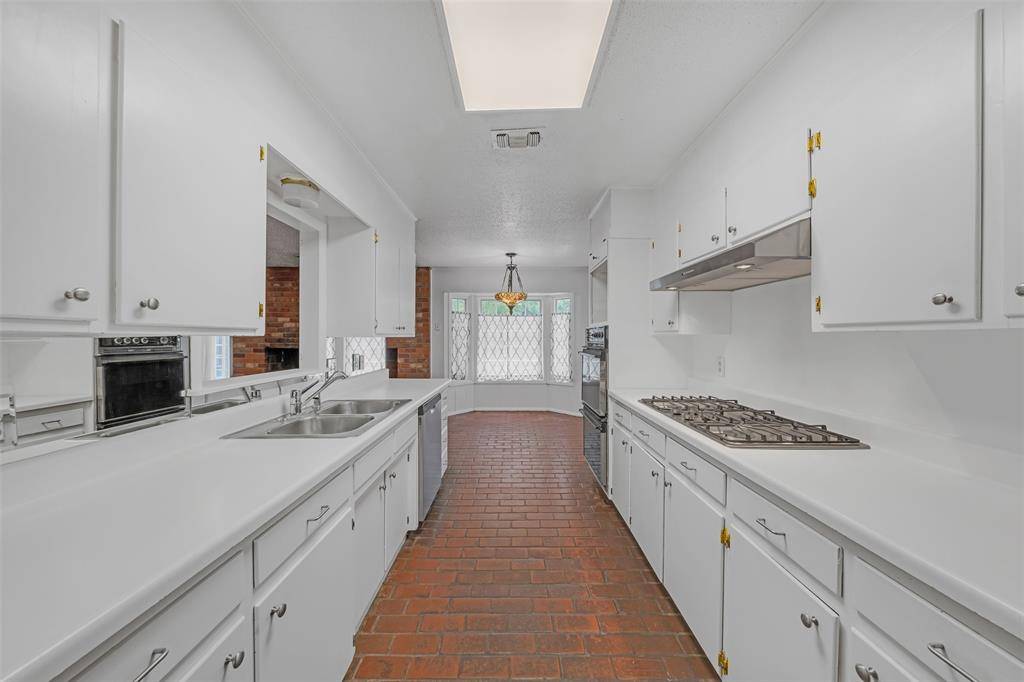4 Beds
4 Baths
3,550 SqFt
4 Beds
4 Baths
3,550 SqFt
OPEN HOUSE
Sun Jul 20, 11:00am - 2:00pm
Key Details
Property Type Single Family Home
Sub Type Single Family Residence
Listing Status Active
Purchase Type For Sale
Square Footage 3,550 sqft
Price per Sqft $135
Subdivision Westcliff Add
MLS Listing ID 20999364
Style Ranch
Bedrooms 4
Full Baths 3
Half Baths 1
HOA Y/N None
Year Built 1965
Annual Tax Amount $9,649
Lot Size 0.279 Acres
Acres 0.279
Lot Dimensions 89' x 142'
Property Sub-Type Single Family Residence
Property Description
Discover a truly exceptional opportunity at 4609 Barwick Dr. in Fort Worth's coveted Westcliff, Overton South. This remarkable 3,550 square foot residence is a standout, featuring a desirable second story – a rare find in the area – offering expansive living and a unique architectural profile.
This spacious home boasts 4 bedrooms and 3.5 baths, providing ample room for comfortable living and entertaining. Its thoughtful layout and impressive scale set it apart, making it ideal for those seeking versatility and space. You'll also find massive room for storage throughout, ensuring everything has its place.
Practical amenities enhance the home's appeal, including a dedicated work-craft room accessible through the garage, and a convenient laundry chute from the second floor. All appliances in the home, a refrigerator, washer and dryer, and microwave. convey with the sale and make it truly move-in ready.
Nestled in a prime location, 4609 Barwick Dr. offers unparalleled convenience. Enjoy easy proximity to a variety of shopping and dining destinations, including Hulen Mall. The area boasts diverse culinary experiences, from casual eateries to upscale restaurants.
Just a short drive from Texas Christian University (TCU), this home offers significant advantages. Living near a major university like TCU means access to a vibrant cultural scene, events, lectures, and athletic competitions, enriching the community and providing a dynamic atmosphere.
With convenient access to major thoroughfares, this home ensures a seamless commute, connecting you effortlessly to all that Fort Worth has to offer. This property perfectly blends the charm of a well-established neighborhood with the benefits of a truly spacious, distinctive home with abundant storage and the energy of a vibrant university town.
Location
State TX
County Tarrant
Direction From I-20, take the Hulen St exit and proceed south. Left at the first light, (Barwick Dr.). The home is on the right after Westhaven Dr.
Rooms
Dining Room 1
Interior
Interior Features Cable TV Available, Loft, Walk-In Closet(s)
Heating Central, Natural Gas
Cooling Ceiling Fan(s), Central Air, Electric
Flooring Brick/Adobe, Carpet, Concrete
Fireplaces Number 1
Fireplaces Type Family Room
Equipment Satellite Dish
Appliance Dishwasher, Disposal, Dryer, Electric Cooktop, Electric Oven, Electric Range, Gas Water Heater, Microwave, Refrigerator, Washer
Heat Source Central, Natural Gas
Laundry Electric Dryer Hookup, Laundry Chute, Full Size W/D Area, Washer Hookup
Exterior
Garage Spaces 2.0
Fence Back Yard, Wood
Utilities Available City Sewer, City Water
Roof Type Composition,Shingle
Total Parking Spaces 2
Garage Yes
Building
Lot Description Interior Lot
Story Two
Foundation Slab
Level or Stories Two
Structure Type Brick
Schools
Elementary Schools Bruceshulk
Middle Schools Wedgwood
High Schools Southwest
School District Fort Worth Isd
Others
Ownership Nancy Mitchell
Acceptable Financing Cash, Conventional, FHA, VA Loan
Listing Terms Cash, Conventional, FHA, VA Loan
Virtual Tour https://www.propertypanorama.com/instaview/ntreis/20999364

Find out why customers are choosing LPT Realty to meet their real estate needs







