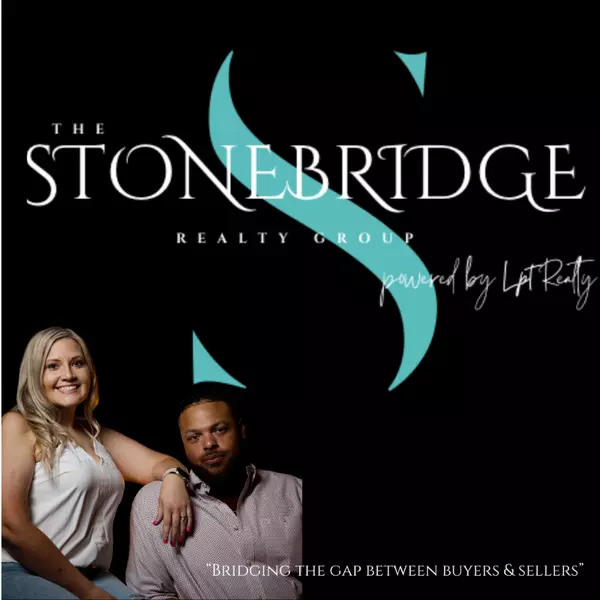
4 Beds
4 Baths
2,900 SqFt
4 Beds
4 Baths
2,900 SqFt
Key Details
Property Type Single Family Home
Sub Type Single Family Detached
Listing Status Pending
Purchase Type For Sale
Square Footage 2,900 sqft
Price per Sqft $172
Subdivision Tx
MLS Listing ID 25014383
Style Traditional
Bedrooms 4
Full Baths 4
HOA Fees $283/mo
Year Built 1994
Tax Year 2025
Property Sub-Type Single Family Detached
Property Description
Location
State TX
County Smith
Area Smith
Rooms
Dining Room Kitchen/Eating Combo, Separate Formal Dining
Interior
Interior Features Ceiling Fan, Attic Stairs, Blinds, Smoke Alarm, Plantation Shutters, Vaulted Ceilings
Heating Central/Electric, Zoned, Fireplace
Cooling Central Electric, Window Unit(s), Zoned-2, Ceiling Fan(s)
Fireplaces Type Two or More, Gas Starter, Glass Doors, Brick, See Through
Equipment Range/Oven-Electric, Dishwasher, Disposal, Microwave, Pantry, Drop-in Range, Double Oven, Oven-Electric, Cooktop-Electric, Island
Exterior
Exterior Feature Deck Open, Sprinkler System, Security Lighting, Gutter(s), Porch
Parking Features Door w/Opener w/Controls, Golf Cart Storage, Side Entry
Garage Spaces 3.0
Fence Chain Link Fence
Pool None
View No
Roof Type Composition
Building
Foundation Slab
Level or Stories 2 Stories
Schools
Elementary Schools Lindale
Middle Schools Lindale
High Schools Lindale


Find out why customers are choosing LPT Realty to meet their real estate needs







