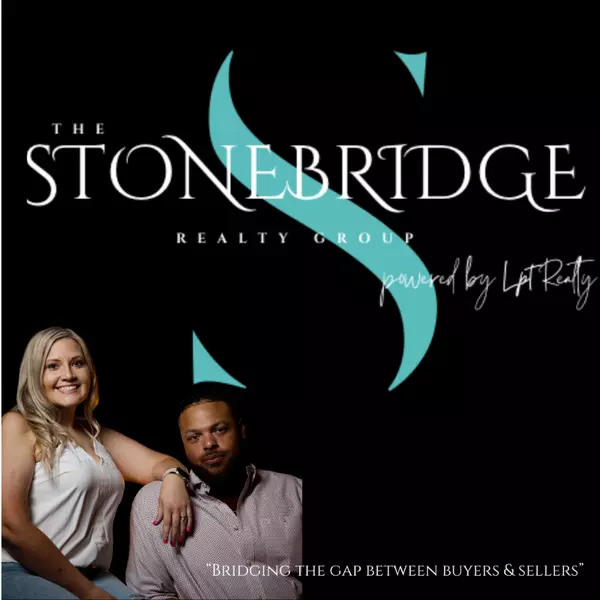
4 Beds
3 Baths
2,955 SqFt
4 Beds
3 Baths
2,955 SqFt
Key Details
Property Type Single Family Home
Sub Type Single Family Residence
Listing Status Active
Purchase Type For Rent
Square Footage 2,955 sqft
Subdivision North Sky Celina Ph 1
MLS Listing ID 21071691
Style Traditional
Bedrooms 4
Full Baths 3
HOA Fees $1,100/ann
PAD Fee $1
HOA Y/N Mandatory
Year Built 2025
Lot Size 6,621 Sqft
Acres 0.152
Property Sub-Type Single Family Residence
Property Description
This beautiful north-facing two-story home built in 2025 offers an ideal blend of space and comfort with four bedrooms, three full baths, a private study, a game room, a media room, and a two-car garage. The layout is designed with convenience in mind, featuring two bedrooms on the first floor and two upstairs, making it a great setup for families, guests, or roommates.
The open living area welcomes you with soaring ceilings and large windows that fill the home with natural light. The kitchen is both stylish and functional, with plenty of counter space, a walk-in pantry, and a window above the sink that brightens the space.
Step outside to enjoy the oversized covered patio, perfect for relaxing evenings or casual get-togethers. Upstairs, the game room overlooks the main living area and offers extra storage, while the media room provides the perfect spot for movie nights or quiet downtime.
With a dedicated study for work or reading, spacious bedrooms offering privacy, and additional storage in the garage, this home provides everything you need for comfortable everyday living. The home is packed with full upgrades. Refrigerator will be included.
Location
State TX
County Collin
Community Club House, Community Pool, Jogging Path/Bike Path, Park, Playground
Direction Use GPS
Rooms
Dining Room 1
Interior
Interior Features Cable TV Available, Decorative Lighting, Double Vanity, Eat-in Kitchen, Granite Counters, High Speed Internet Available, Kitchen Island, Open Floorplan, Pantry, Smart Home System, Vaulted Ceiling(s), Walk-In Closet(s)
Heating Central, Zoned
Cooling Attic Fan, Ceiling Fan(s), Central Air, Zoned
Flooring Carpet, Ceramic Tile, Hardwood
Appliance Dishwasher, Disposal, Electric Oven, Gas Cooktop, Gas Range, Microwave, Double Oven, Tankless Water Heater, Vented Exhaust Fan
Heat Source Central, Zoned
Laundry Electric Dryer Hookup, Utility Room, Full Size W/D Area, Washer Hookup
Exterior
Exterior Feature Covered Patio/Porch, Rain Gutters
Garage Spaces 2.0
Fence Back Yard, Fenced, Wood
Community Features Club House, Community Pool, Jogging Path/Bike Path, Park, Playground
Utilities Available Cable Available, City Sewer, City Water, Community Mailbox, Concrete, Curbs
Roof Type Composition
Total Parking Spaces 2
Garage Yes
Building
Lot Description Acreage, Interior Lot, Landscaped, Other, Sprinkler System, Subdivision
Story Two
Foundation Slab
Level or Stories Two
Structure Type Brick
Schools
Elementary Schools Bobby Ray-Afton Martin
Middle Schools Jerry & Linda Moore
High Schools Celina
School District Celina Isd
Others
Pets Allowed Yes Pets Allowed, Call, Cats OK, Dogs OK
Restrictions No Mobile Home,No Smoking,No Sublease,No Waterbeds
Ownership Contact agent
Pets Allowed Yes Pets Allowed, Call, Cats OK, Dogs OK
Virtual Tour https://www.propertypanorama.com/instaview/ntreis/21071691


Find out why customers are choosing LPT Realty to meet their real estate needs







