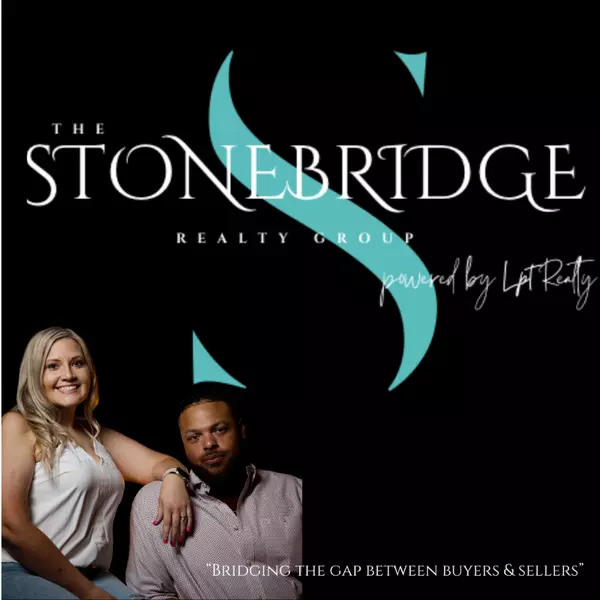
5 Beds
4 Baths
2,731 SqFt
5 Beds
4 Baths
2,731 SqFt
Key Details
Property Type Single Family Home
Sub Type Single Family Residence
Listing Status Active
Purchase Type For Sale
Square Footage 2,731 sqft
Subdivision Las Lomas Classic Series
MLS Listing ID 21090668
Style Traditional
Bedrooms 5
Full Baths 4
HOA Fees $195/qua
HOA Y/N Mandatory
Year Built 2025
Lot Size 6,011 Sqft
Acres 0.138
Lot Dimensions 50 x 122 x 50 x 121
Property Sub-Type Single Family Residence
Property Description
Location
State TX
County Kaufman
Community Club House, Community Pool, Fishing, Greenbelt, Jogging Path/Bike Path, Park, Playground, Sidewalks
Direction Directions to sales office: Take HWY 80 East, exit Gateway Blvd. Turn right to Akron Way. Left on Akron Way. Community is straight ahead
Rooms
Dining Room 1
Interior
Interior Features Cable TV Available, Decorative Lighting, Double Vanity, Eat-in Kitchen, High Speed Internet Available, Kitchen Island, Open Floorplan, Pantry, Sound System Wiring, Vaulted Ceiling(s), Walk-In Closet(s), Wired for Data
Heating Central, Natural Gas
Cooling Ceiling Fan(s), Central Air, Electric, Humidity Control, Zoned
Flooring Carpet, Luxury Vinyl Plank, Tile
Fireplaces Number 1
Fireplaces Type Electric, Family Room
Appliance Dishwasher, Disposal, Electric Oven, Gas Cooktop, Gas Water Heater, Microwave, Double Oven, Tankless Water Heater, Vented Exhaust Fan
Heat Source Central, Natural Gas
Laundry Electric Dryer Hookup, Utility Room, Full Size W/D Area, Washer Hookup
Exterior
Exterior Feature Covered Patio/Porch, Rain Gutters, Private Yard
Garage Spaces 2.0
Fence Back Yard, Fenced, Gate, Wood
Community Features Club House, Community Pool, Fishing, Greenbelt, Jogging Path/Bike Path, Park, Playground, Sidewalks
Utilities Available City Sewer, City Water, Individual Gas Meter, Individual Water Meter, MUD Sewer, MUD Water, Sidewalk, Underground Utilities
Roof Type Composition
Total Parking Spaces 2
Garage No
Building
Lot Description Interior Lot, Landscaped, Sprinkler System
Story Two
Foundation Slab
Level or Stories Two
Structure Type Brick,Fiber Cement
Schools
Elementary Schools Willett
Middle Schools Themer
High Schools Forney
School District Forney Isd
Others
Ownership First Texas Homes
Acceptable Financing Cash, Conventional, FHA, VA Loan
Listing Terms Cash, Conventional, FHA, VA Loan
Virtual Tour https://www.propertypanorama.com/instaview/ntreis/21090668


Find out why customers are choosing LPT Realty to meet their real estate needs







