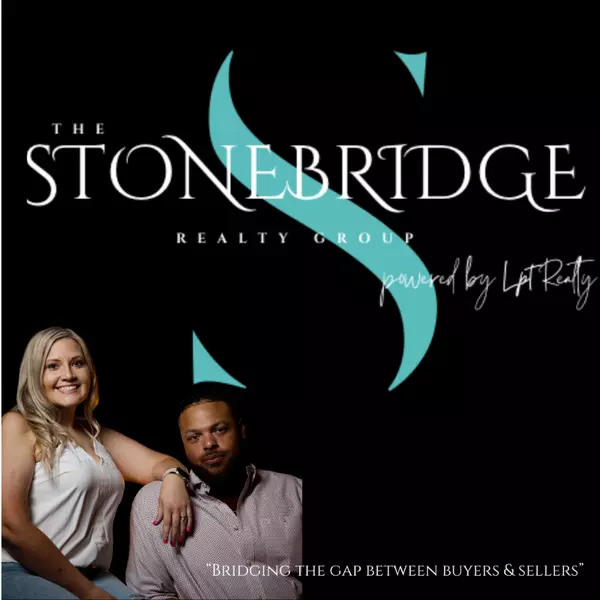
3 Beds
2 Baths
2,303 SqFt
3 Beds
2 Baths
2,303 SqFt
Key Details
Property Type Single Family Home
Sub Type Single Family Detached
Listing Status Active
Purchase Type For Sale
Square Footage 2,303 sqft
Price per Sqft $173
Subdivision Tx
MLS Listing ID 25015504
Style Traditional
Bedrooms 3
Full Baths 2
HOA Fees $285/mo
Year Built 1978
Annual Tax Amount $1,781
Tax Year 2025
Property Sub-Type Single Family Detached
Property Description
Location
State TX
County Smith
Area Smith
Lake Name Hide-A-Way Lake
Rooms
Dining Room Separate Formal Dining
Interior
Interior Features Wet Bar, Ceiling Fan, Cable TV Available, Plantation Shutters
Heating Central/Electric, Fireplace
Cooling Central Electric
Flooring Carpet, Wood, Tile
Fireplaces Type One Wood Burning, Gas Starter
Equipment Range/Oven-Electric, Dishwasher, Microwave, Pantry
Exterior
Exterior Feature Sprinkler System, Gutter(s)
Parking Features Door w/Opener w/Controls, Front Entry
Garage Spaces 2.0
Fence Wood Fence, Metal Fence
Pool None
View No
Roof Type Composition
Building
Foundation Slab
Water Community
Level or Stories 1 Story
Schools
Elementary Schools Lindale
Middle Schools Lindale
High Schools Lindale
Others
Acceptable Financing Conventional, FHA, VA, Cash
Listing Terms Conventional, FHA, VA, Cash


Find out why customers are choosing LPT Realty to meet their real estate needs







