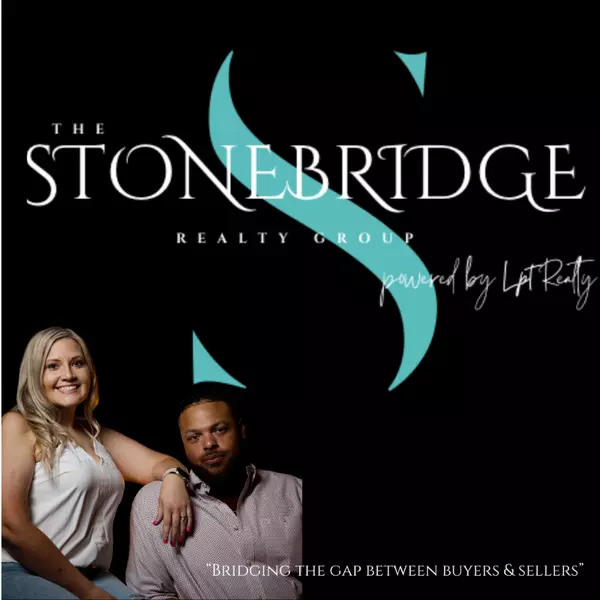
6 Beds
8 Baths
7,764 SqFt
6 Beds
8 Baths
7,764 SqFt
Key Details
Property Type Single Family Home
Sub Type Single Family Residence
Listing Status Active
Purchase Type For Sale
Square Footage 7,764 sqft
Subdivision Reserve Of Southlake
MLS Listing ID 21098131
Style Traditional
Bedrooms 6
Full Baths 6
Half Baths 2
HOA Fees $1,597/ann
HOA Y/N Mandatory
Year Built 2008
Lot Size 1.025 Acres
Acres 1.025
Property Sub-Type Single Family Residence
Property Description
From the moment you arrive, the property's stately presence is undeniable, a graceful blend of architectural refinement and forward-thinking innovation. The home has been totally remodeled, showcasing an open, light-filled layout with designer finishes, soaring ceilings, and walls of glass that blur the lines between indoors and out.
Sustainability and efficiency take center stage with a Class 4 impact-resistant roof, full solar integration, and Tesla Power Walls, ensuring both energy independence and long-term value. Every detail reflects thoughtful design from the expansive gourmet kitchen with custom cabinetry and luxury appliances to the serene owner's retreat featuring spa-like amenities and breathtaking views of the private backyard.
The outdoor spaces are equally impressive, offering endless possibilities for entertainment and recreation. The oversized backyard is the perfect canvas for a pickleball court, enjoy your resort-style pool, outdoor kitchen setting for Southlake's active lifestyle. Mature trees frame the property, providing privacy and a true sense of tranquility, yet you're only moments away from upscale shopping, dining, and entertainment in Southlake Town Square.
This exceptional home lies within Carroll Independent School District, one of Texas's most celebrated school systems, renowned for academic excellence and championship athletics.
Blending modern technology, classic design, and unmatched location, this home stands as a rare offering where nature meets luxury, and everyday living feels extraordinary
Location
State TX
County Tarrant
Direction Gps
Rooms
Dining Room 2
Interior
Interior Features Built-in Features, Built-in Wine Cooler, Cable TV Available, Chandelier, Decorative Lighting, Eat-in Kitchen, High Speed Internet Available, Kitchen Island, Multiple Staircases, Open Floorplan, Pantry, Walk-In Closet(s)
Heating Central, Natural Gas, Zoned
Cooling Ceiling Fan(s), Central Air, Zoned
Flooring Carpet, Ceramic Tile, Marble, Wood
Fireplaces Number 2
Fireplaces Type Brick, Decorative, Metal, See Through Fireplace
Appliance Built-in Refrigerator, Dishwasher, Disposal, Gas Oven, Microwave, Double Oven, Refrigerator
Heat Source Central, Natural Gas, Zoned
Laundry Electric Dryer Hookup, Gas Dryer Hookup, Full Size W/D Area, Washer Hookup
Exterior
Exterior Feature Attached Grill, Covered Patio/Porch, Fire Pit, Rain Gutters, Lighting, Outdoor Living Center
Garage Spaces 4.0
Fence Brick, Gate, Metal, Rock/Stone, Wood, Wrought Iron
Pool Diving Board, Gunite, In Ground, Pool Cover, Pool Sweep, Pool/Spa Combo
Utilities Available City Sewer, City Water, Concrete, Curbs, Underground Utilities
Roof Type Composition
Total Parking Spaces 4
Garage Yes
Private Pool 1
Building
Lot Description Acreage, Cul-De-Sac, Few Trees, Interior Lot, Landscaped, Lrg. Backyard Grass, Many Trees, Sprinkler System, Subdivision
Story Two
Foundation Combination, Slab
Level or Stories Two
Structure Type Brick,Concrete,Rock/Stone,Wood
Schools
Elementary Schools Johnson
Middle Schools Carroll
High Schools Carroll
School District Carroll Isd
Others
Restrictions Deed
Ownership Of record
Acceptable Financing Cash, Conventional
Listing Terms Cash, Conventional
Special Listing Condition Aerial Photo
Virtual Tour https://my.matterport.com/show/?m=ZsErP4K1rxm


Find out why customers are choosing LPT Realty to meet their real estate needs







