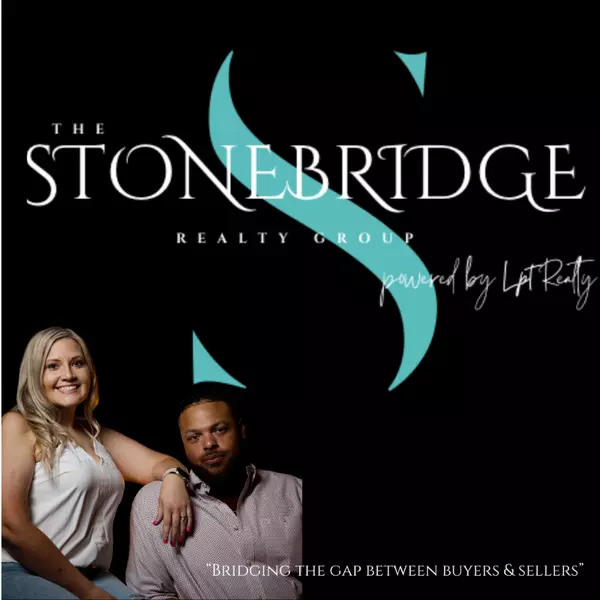
4 Beds
5 Baths
4,570 SqFt
4 Beds
5 Baths
4,570 SqFt
Open House
Sat Nov 08, 11:00am - 3:00pm
Sun Nov 09, 2:30pm - 4:30pm
Key Details
Property Type Single Family Home
Sub Type Single Family Residence
Listing Status Active
Purchase Type For Sale
Square Footage 4,570 sqft
Subdivision Springpark Central 10 Rev
MLS Listing ID 21099932
Style Mediterranean,Traditional
Bedrooms 4
Full Baths 3
Half Baths 2
HOA Fees $1,380/ann
HOA Y/N Mandatory
Year Built 1987
Annual Tax Amount $21,290
Lot Size 0.383 Acres
Acres 0.383
Property Sub-Type Single Family Residence
Property Description
Inside, multiple living and dining spaces flow across hand-scraped and Versailles-pattern hardwoods and stone in a palette of rich textures and natural light. The chef's kitchen centers the home with flanking Sub-Zero refrigeration, custom cabinetry, and Versailles-pattern stone flooring that continues to the outdoor living areas—seamlessly connecting kitchen, breakfast, and patio for effortless gatherings.
Upstairs, three secondary bedrooms and two full bathrooms accompany a massive game room. Throughout the home you'll find cast-stone fireplaces, decorative lighting, plantation shutters, and thoughtful built-ins that elevate daily living.
Outdoors is a private sanctuary: a 45' x 22' stone terrace anchored by an Austin-stone fireplace with gas starter, lush landscaping with stone walkways, and a large spa with waterfall for year-round enjoyment. The insulated garage includes a floored attic for easy, organized storage.
Positioned on approximately 0.38 acres in the- SpringPark community—known for its clubhouse, pool, tennis, private lake-pond, greenbelt, and miles of trails. You are moments from- PGBT and 190, Cityline, Richardson's tech corridor, and Richardson acclaimed ISD schools.
Location
State TX
County Dallas
Community Club House, Community Pool, Greenbelt, Jogging Path/Bike Path, Lake, Park, Tennis Court(S)
Direction please see gps
Rooms
Dining Room 2
Interior
Interior Features Built-in Wine Cooler, Cable TV Available, Chandelier, Decorative Lighting, Double Vanity, High Speed Internet Available, Kitchen Island, Vaulted Ceiling(s)
Heating Central, Natural Gas, Zoned
Cooling Central Air, Electric, Zoned
Flooring Ceramic Tile, Hardwood, Other, Parquet, Stone, Wood
Fireplaces Number 4
Fireplaces Type Brick, Gas Logs, Gas Starter, Masonry, Master Bedroom, See Through Fireplace, Stone, Wood Burning
Appliance Built-in Refrigerator, Commercial Grade Range, Commercial Grade Vent, Dishwasher, Disposal, Electric Water Heater, Gas Cooktop, Gas Water Heater, Ice Maker, Microwave, Convection Oven, Double Oven, Refrigerator, Warming Drawer
Heat Source Central, Natural Gas, Zoned
Exterior
Exterior Feature Covered Patio/Porch, Fire Pit, Storage
Garage Spaces 2.0
Carport Spaces 1
Pool In Ground, Separate Spa/Hot Tub, Water Feature
Community Features Club House, Community Pool, Greenbelt, Jogging Path/Bike Path, Lake, Park, Tennis Court(s)
Utilities Available City Sewer, City Water, Concrete, Curbs, Individual Gas Meter, Individual Water Meter
Roof Type Composition
Total Parking Spaces 3
Garage Yes
Private Pool 1
Building
Lot Description Corner Lot, Lrg. Backyard Grass, Many Trees, Sprinkler System
Story Two
Foundation Slab
Level or Stories Two
Structure Type Stucco
Schools
Elementary Schools Spring Creek
High Schools Berkner
School District Richardson Isd
Others
Ownership request from agent
Acceptable Financing Cash, Conventional, FHA, VA Loan
Listing Terms Cash, Conventional, FHA, VA Loan


Find out why customers are choosing LPT Realty to meet their real estate needs







