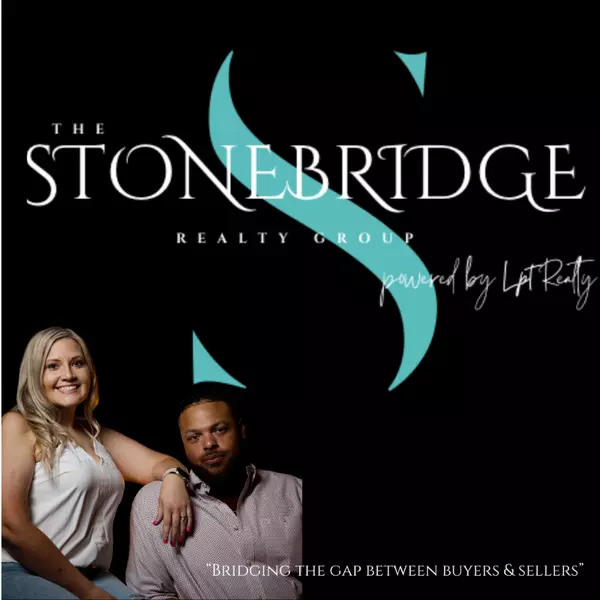
4 Beds
3 Baths
2,361 SqFt
4 Beds
3 Baths
2,361 SqFt
Open House
Sat Nov 22, 11:00am - 1:00pm
Sun Nov 23, 1:00pm - 3:00pm
Key Details
Property Type Single Family Home
Sub Type Single Family Residence
Listing Status Active
Purchase Type For Sale
Square Footage 2,361 sqft
Subdivision Urban Trls Cottages
MLS Listing ID 21115243
Style Traditional
Bedrooms 4
Full Baths 3
HOA Fees $425/qua
HOA Y/N Mandatory
Year Built 2022
Annual Tax Amount $9,216
Lot Size 3,049 Sqft
Acres 0.07
Lot Dimensions 32x95x32x95
Property Sub-Type Single Family Residence
Property Description
Upstairs, the oversized loft provides valuable bonus space ideal for a second living area or playroom. The large primary suite features a dual vanity, walk-in shower, and spacious closet. Two additional bedrooms, a full bath, and the laundry room complete the second floor. Step outside to the sideyard with a custom deck added in 2023—perfect for outdoor dining, relaxing, or entertaining. Additional upgrades include white-oak style LVP floors, wrought-iron stair and loft railing, upgraded kitchen counters and backsplash, designer lighting and rear-entry garage with alley access. HOA includes front yard maintenance.
Conveniently located near major highways; in the heart of North Richland Hills within walking distance to Fort Worth Christian School and 5 minutes from the NRH Rec Centre, Library and NRH20 Waterpark along with retail, parks, walking trails and award-winning Birdville ISD schools. A rare opportunity to own a newer, fully upgraded home in an unbeatable central DFW location.
Location
State TX
County Tarrant
Community Curbs, Greenbelt, Perimeter Fencing, Sidewalks
Direction From 820, go north on Davis Blvd, west on Mid-Cities Blvd, left on Holiday Ln then a right on Regal Ln to 7500 Regal Lane.
Rooms
Dining Room 1
Interior
Interior Features Built-in Features, Cable TV Available, Decorative Lighting, Double Vanity, Eat-in Kitchen, High Speed Internet Available, Kitchen Island, Loft, Open Floorplan, Walk-In Closet(s)
Heating Central, Natural Gas
Cooling Ceiling Fan(s), Central Air, Electric
Flooring Carpet, Luxury Vinyl Plank, Tile
Fireplaces Type None
Appliance Dishwasher, Disposal, Electric Oven, Electric Water Heater, Gas Cooktop, Microwave, Plumbed For Gas in Kitchen, Vented Exhaust Fan
Heat Source Central, Natural Gas
Laundry Electric Dryer Hookup, Utility Room, Full Size W/D Area, Washer Hookup
Exterior
Exterior Feature Covered Patio/Porch, Rain Gutters, Lighting
Garage Spaces 2.0
Fence Fenced, Wood, Wrought Iron
Community Features Curbs, Greenbelt, Perimeter Fencing, Sidewalks
Utilities Available Cable Available, City Sewer, City Water, Concrete, Curbs, Electricity Available, Electricity Connected, Natural Gas Available, Sidewalk, Underground Utilities
Roof Type Composition
Total Parking Spaces 2
Garage Yes
Building
Lot Description Corner Lot, Few Trees, Landscaped, Sprinkler System, Subdivision
Story Two
Foundation Slab
Level or Stories Two
Structure Type Brick,Wood
Schools
Elementary Schools Holiday
Middle Schools Norichland
High Schools Richland
School District Birdville Isd
Others
Acceptable Financing Cash, Conventional, FHA, VA Loan
Listing Terms Cash, Conventional, FHA, VA Loan
Special Listing Condition Aerial Photo, Survey Available
Virtual Tour https://www.zillow.com/view-imx/d9ad95f5-a6f8-4173-8fb1-25693c84c8cd?wl=true&setAttribution=mls&initialViewType=pano


Find out why customers are choosing LPT Realty to meet their real estate needs







