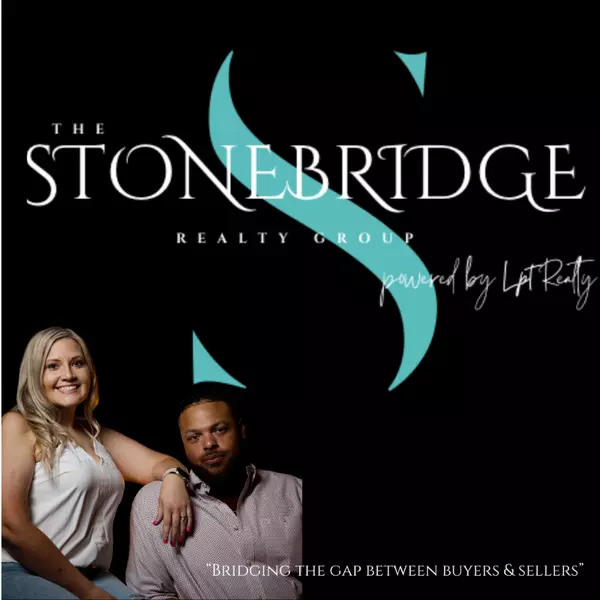
4 Beds
5 Baths
4,992 SqFt
4 Beds
5 Baths
4,992 SqFt
Open House
Sun Nov 23, 1:00pm - 3:00pm
Key Details
Property Type Single Family Home
Sub Type Single Family Residence
Listing Status Active
Purchase Type For Sale
Square Footage 4,992 sqft
Subdivision Caruth Hills 06
MLS Listing ID 21118169
Style Traditional
Bedrooms 4
Full Baths 5
HOA Y/N None
Year Built 2012
Lot Size 8,407 Sqft
Acres 0.193
Lot Dimensions 60x140
Property Sub-Type Single Family Residence
Property Description
A two-story entry welcomes you inside, filled with soft natural light and anchored by a beautiful staircase which provides a striking architectural moment that sets the tone for the rest of the home. This impressive foyer flows seamlessly into the main living spaces, where tall ceilings, large windows, and designer-selected finishes establish an atmosphere of effortless sophistication. Throughout, custom lighting and window coverings, elevated hardware, and a curated palette reflect the decorator's attention to detail and commitment to timeless design.
The heart of the home is the kitchen and den—a beautifully executed space where form and function come together. Premium materials and thoughtfully planned workspaces make it as practical as it is stunning. Its open connection to the adjacent living and dining areas creates a natural hub for everyday gathering, while also offering an ideal setting for entertaining.
Private rooms are designed with tranquility in mind. The primary suite situated off a separate staircase feels like a true retreat, enhanced by a beautifully updated bath featuring elevated finishes, generous counter space, and a spa-like sense of calm. Secondary bedrooms echo the same level of care, offering en suite baths, walk in closets, and flexibility for family, guests, or work-from-home needs.
Location
State TX
County Dallas
Direction From Lovers Lane head North on Willard. House on the Northeast corner of Amherst and Willard. Park in circular driveway.
Rooms
Dining Room 2
Interior
Interior Features Built-in Wine Cooler, Cedar Closet(s), Decorative Lighting, Double Vanity, Eat-in Kitchen, Flat Screen Wiring, High Speed Internet Available, Kitchen Island, Multiple Staircases, Open Floorplan, Pantry, Vaulted Ceiling(s), Walk-In Closet(s), Wet Bar
Heating Central, Natural Gas, Zoned
Cooling Ceiling Fan(s), Central Air, Electric, Zoned
Flooring Carpet, Ceramic Tile, Hardwood, Marble, Slate, Stone
Fireplaces Number 3
Fireplaces Type Den, Family Room, Gas Logs, Gas Starter, Outside, Wood Burning
Equipment Irrigation Equipment
Appliance Built-in Gas Range, Built-in Refrigerator, Dishwasher, Disposal, Dryer, Electric Oven, Gas Oven, Microwave, Double Oven, Plumbed For Gas in Kitchen, Refrigerator, Vented Exhaust Fan, Warming Drawer, Washer
Heat Source Central, Natural Gas, Zoned
Laundry Utility Room, Full Size W/D Area, Washer Hookup
Exterior
Garage Spaces 2.0
Fence Electric, Gate, Wood
Utilities Available Alley, City Sewer, City Water, Curbs, Sidewalk
Roof Type Composition,Metal
Total Parking Spaces 2
Garage Yes
Building
Lot Description Corner Lot, Few Trees, Landscaped
Story Two
Foundation Pillar/Post/Pier
Level or Stories Two
Structure Type Brick,Rock/Stone
Schools
Elementary Schools Michael M Boone
Middle Schools Highland Park
High Schools Highland Park
School District Highland Park Isd
Others
Acceptable Financing Cash, Conventional
Listing Terms Cash, Conventional
Special Listing Condition Survey Available


Find out why customers are choosing LPT Realty to meet their real estate needs







