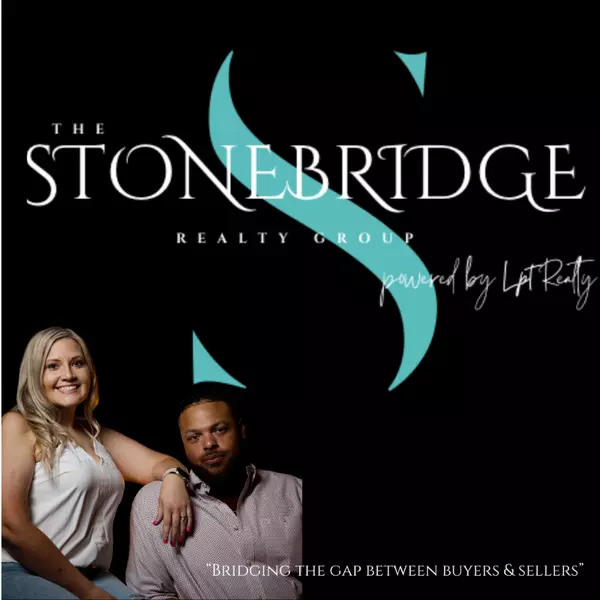$1,225,000
For more information regarding the value of a property, please contact us for a free consultation.
4 Beds
5 Baths
5,065 SqFt
SOLD DATE : 12/27/2023
Key Details
Property Type Single Family Home
Sub Type Single Family Residence
Listing Status Sold
Purchase Type For Sale
Square Footage 5,065 sqft
Price per Sqft $241
Subdivision Saddleridge Ph Two
MLS Listing ID 20401655
Sold Date 12/27/23
Style A-Frame
Bedrooms 4
Full Baths 4
Half Baths 1
HOA Fees $64
HOA Y/N Mandatory
Year Built 2010
Annual Tax Amount $19,337
Lot Size 0.310 Acres
Acres 0.31
Property Sub-Type Single Family Residence
Property Description
Welcome to your lavish and elegant Toll Brothers Custom home at prestigious Saddleridge Estates, minutes from the Villages of Allen and Frisco with endless rich and luxurious entertainment, fashional upper class obsessions, pampered shopping and amenities, and nationally well known celebrity exhibits, landmarks, and structors. Your grand Saddleridge arrival and gorgeous bright entry w elegant curved staircase and soaring ceilings will have others envious! Landscaping, carpet, freshly re-painted, roof, gutters, windows updated or replaced in 2023, custom designed closets for every bedroom, walkthrough rain showers in primary ensuite, separate private staircase, chefs dream kitchen w butler pantry and wine coffee bar, walk-in attic 2nd floor, 1st floor office or guest suite with private entrance and ensuite bathroom, full media room w wet bar, backyard covered oasis living w kitchen fireplace overlooking magnificent water featured pool and spa. We are excited for you!
Location
State TX
County Collin
Community Club House, Community Pool, Community Sprinkler, Curbs, Fitness Center, Jogging Path/Bike Path, Park, Playground, Pool, Sidewalks, Other
Direction GPS
Rooms
Dining Room 2
Interior
Interior Features Built-in Features, Built-in Wine Cooler, Cable TV Available, Cathedral Ceiling(s), Chandelier, Decorative Lighting, Double Vanity, Dry Bar, Eat-in Kitchen, Flat Screen Wiring, Granite Counters, High Speed Internet Available, Kitchen Island, Loft, Multiple Staircases, Open Floorplan, Pantry, Sound System Wiring, Vaulted Ceiling(s), Walk-In Closet(s), Wet Bar, Wired for Data, Other
Heating Central, ENERGY STAR Qualified Equipment, ENERGY STAR/ACCA RSI Qualified Installation
Cooling Attic Fan, Ceiling Fan(s), Central Air, ENERGY STAR Qualified Equipment
Flooring Carpet, Ceramic Tile, Hardwood, Wood, Other
Fireplaces Number 2
Fireplaces Type Decorative, Family Room, Fire Pit, Gas, Gas Logs, Gas Starter, Glass Doors, Outside, Stone, Other
Equipment Home Theater
Appliance Dishwasher, Disposal, Electric Oven, Gas Cooktop, Microwave, Plumbed For Gas in Kitchen, Tankless Water Heater, Vented Exhaust Fan
Heat Source Central, ENERGY STAR Qualified Equipment, ENERGY STAR/ACCA RSI Qualified Installation
Laundry Electric Dryer Hookup, Utility Room, Full Size W/D Area, Washer Hookup, Other, On Site
Exterior
Exterior Feature Attached Grill, Barbecue, Built-in Barbecue, Covered Patio/Porch, Gas Grill, Rain Gutters, Lighting, Outdoor Grill, Outdoor Kitchen, Outdoor Living Center, Private Entrance, Private Yard, Other
Garage Spaces 3.0
Fence Brick, Metal, Wood
Pool Cabana, Heated, In Ground, Lap, Outdoor Pool, Pool/Spa Combo, Private, Pump, Separate Spa/Hot Tub, Water Feature, Waterfall, Other
Community Features Club House, Community Pool, Community Sprinkler, Curbs, Fitness Center, Jogging Path/Bike Path, Park, Playground, Pool, Sidewalks, Other
Utilities Available City Sewer, City Water
Roof Type Composition,Shingle
Total Parking Spaces 3
Garage Yes
Private Pool 1
Building
Lot Description Cleared, Few Trees, Interior Lot, Landscaped, Lrg. Backyard Grass, Sprinkler System, Subdivision
Story Two
Foundation Slab
Level or Stories Two
Structure Type Brick,Rock/Stone
Schools
Elementary Schools Jenny Preston
Middle Schools Curtis
High Schools Allen
School District Allen Isd
Others
Acceptable Financing Cash, Conventional, FHA, VA Loan
Listing Terms Cash, Conventional, FHA, VA Loan
Financing Cash
Special Listing Condition Aerial Photo, Survey Available
Read Less Info
Want to know what your home might be worth? Contact us for a FREE valuation!

Our team is ready to help you sell your home for the highest possible price ASAP

©2025 North Texas Real Estate Information Systems.
Bought with Non-Mls Member • NON MLS
Find out why customers are choosing LPT Realty to meet their real estate needs







