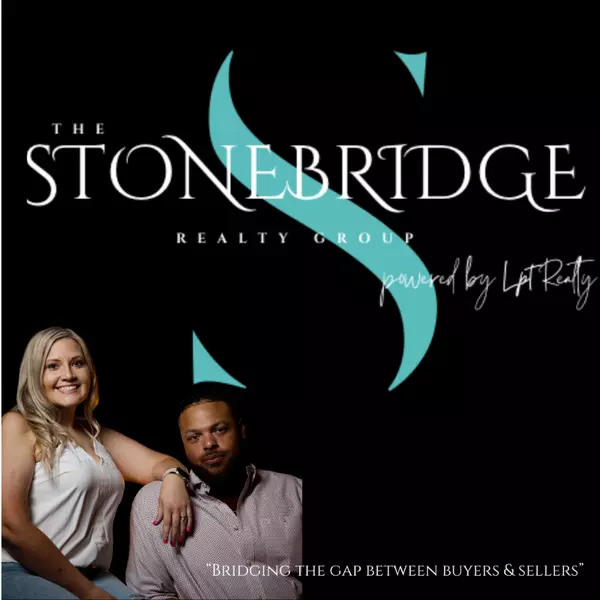$407,500
For more information regarding the value of a property, please contact us for a free consultation.
3 Beds
3 Baths
1,823 SqFt
SOLD DATE : 04/08/2025
Key Details
Property Type Single Family Home
Sub Type Single Family Residence
Listing Status Sold
Purchase Type For Sale
Square Footage 1,823 sqft
Price per Sqft $223
Subdivision Heatherwood Add Ph Ii
MLS Listing ID 20781403
Sold Date 04/08/25
Bedrooms 3
Full Baths 2
Half Baths 1
HOA Fees $38/ann
HOA Y/N Mandatory
Year Built 1988
Annual Tax Amount $6,732
Lot Size 3,920 Sqft
Acres 0.09
Property Sub-Type Single Family Residence
Property Description
Welcome to this stunning two-story home thoughtfully designed to accommodate all your living needs. Upon entering, you're welcomed by a spacious foyer that flows seamlessly into a formal dining room, perfect for hosting gatherings or enjoying family meals. Beyond the dining area, the open-concept living room shines with abundant natural light pouring through large windows, creating a warm and inviting ambiance. The kitchen is freshly painted featuring a functional open layout ideal for cooking and casual dining. Upstairs, you'll find generously sized bedrooms with ample closet space, providing the perfect retreat for relaxation. The primary suite boasts a spacious layout, a walk-in closet, and an en-suite bathroom for added privacy and comfort. Secondary bedrooms are equally roomy, with easy access to a well-appointed hall bathroom. Step outside to the beautifully designed backyard, featuring a covered pergola and a large, versatile space perfect for outdoor entertaining, gardening, or simply unwinding. This home seamlessly blends comfort, style, and functionality—ready for you to move in and make it your own!
Location
State TX
County Collin
Direction From Coit East on Legacy, right on Council Dr, then immediate right onto Suffolk Lane. House will be on the left about half way down the block.
Rooms
Dining Room 2
Interior
Interior Features Decorative Lighting, Vaulted Ceiling(s)
Fireplaces Number 1
Fireplaces Type Wood Burning
Appliance Electric Range, Microwave
Exterior
Exterior Feature Garden(s), Rain Gutters
Garage Spaces 2.0
Utilities Available City Sewer, City Water, Curbs, Sidewalk
Total Parking Spaces 2
Garage Yes
Building
Story Two
Level or Stories Two
Schools
Elementary Schools Gulledge
Middle Schools Robinson
High Schools Jasper
School District Plano Isd
Others
Ownership Azeb Wossen
Financing Cash
Read Less Info
Want to know what your home might be worth? Contact us for a FREE valuation!

Our team is ready to help you sell your home for the highest possible price ASAP

©2025 North Texas Real Estate Information Systems.
Bought with David Brown • David Christopher & Associates
Find out why customers are choosing LPT Realty to meet their real estate needs


