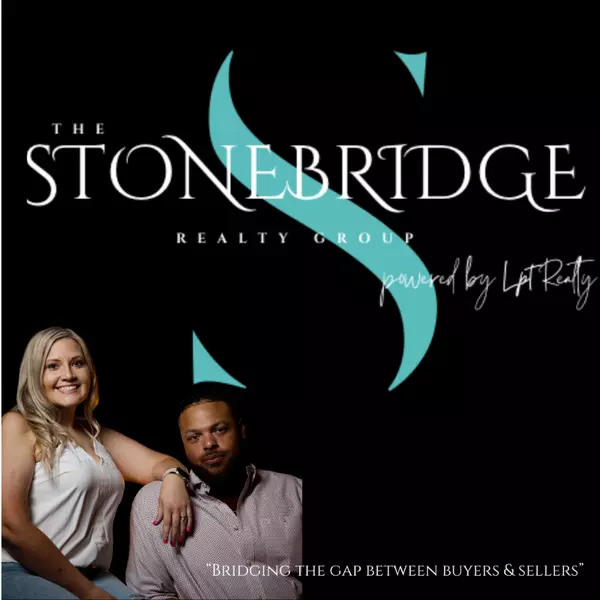$275,000
For more information regarding the value of a property, please contact us for a free consultation.
4 Beds
3 Baths
1,372 SqFt
SOLD DATE : 10/25/2023
Key Details
Property Type Single Family Home
Sub Type Single Family Residence
Listing Status Sold
Purchase Type For Sale
Square Footage 1,372 sqft
Price per Sqft $200
Subdivision Dickinson S B
MLS Listing ID 217774
Sold Date 10/25/23
Bedrooms 4
Full Baths 3
Year Built 1955
Annual Tax Amount $3,368
Lot Size 2.830 Acres
Acres 2.83
Property Sub-Type Single Family Residence
Property Description
Charming home situated on a sprawling 2.83 Acres. With breathtaking panoramic views of rolling hills and city lights. Originally built in 1955, this residence underwent a stunning renovation in 2021, resulting in a captivating blend of vintage charm and modern elegance. Boasting 4 bedrooms and 3 bathrooms, this home offers spacious living and comfort. Step inside to discover a thoughtfully updated kitchen featuring custom cabinets, sleek granite countertops, and stainless steel appliance's that cater to every culinary need. The water-resistant vinyl wood look plank flooring adds a touch of Contemporary style, perfectly complementing the open layout. Relax on the Covered front porch, a perfect blend spot to take in the serene surroundings and enjoy moments of tranquility. Each Bathroom is a masterpiece, showcasing vessel sinks with granite counters that enhance both style and functionality. Safety and Security are a paramount with the inclusion of an underground storm shelter, providing peace of mind during inclement weather. Additionally, A newly installed Electrical wiring and HVAC system ensures year-round comfort for all seasons. One of the true highlights of this property is the unobstructed vista of rolling hills and city lights, A priceless view that invites you to unwind and marvel at the beauty of nature and urban life harmoniously coexisting. Don't miss the chance to call this meticulously updated and thoughtfully enhanced property your home. Experience the perfect blend of classic charm and contemporary living.
Location
State TX
County Mclennan
Direction take 84 toward Mexia , house sits on left before T K Parkway.(AKA 939)
Interior
Interior Features Wet Bar, Cable TV Available
Heating Central
Cooling Central Air
Flooring Laminate
Fireplaces Type None
Appliance Microwave, Refrigerator, Vented Exhaust Fan, Electric Water Heater
Heat Source Central
Exterior
Garage Spaces 2.0
Fence Barbed Wire, Chain Link, Cross Fenced, Partial
Utilities Available No Sewer, Septic
Roof Type Metal
Garage No
Building
Foundation Pillar/Post/Pier
Structure Type Frame
Schools
Elementary Schools Axtell
School District Axtell Isd
Others
Ownership Eligio and Susana Gomez
Financing FHA
Read Less Info
Want to know what your home might be worth? Contact us for a FREE valuation!

Our team is ready to help you sell your home for the highest possible price ASAP

©2025 North Texas Real Estate Information Systems.
Bought with Cristy Nichols • Bentwood Realty
Find out why customers are choosing LPT Realty to meet their real estate needs


